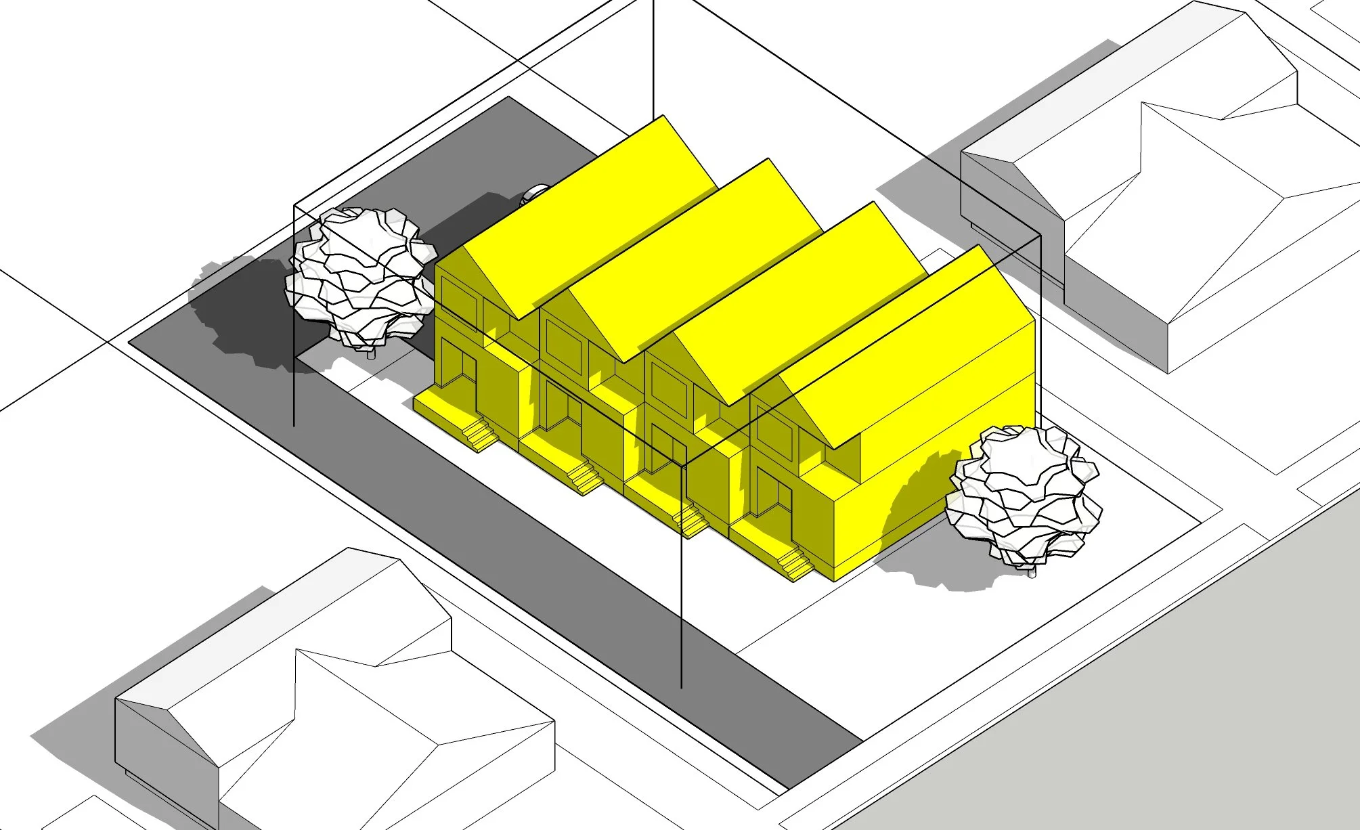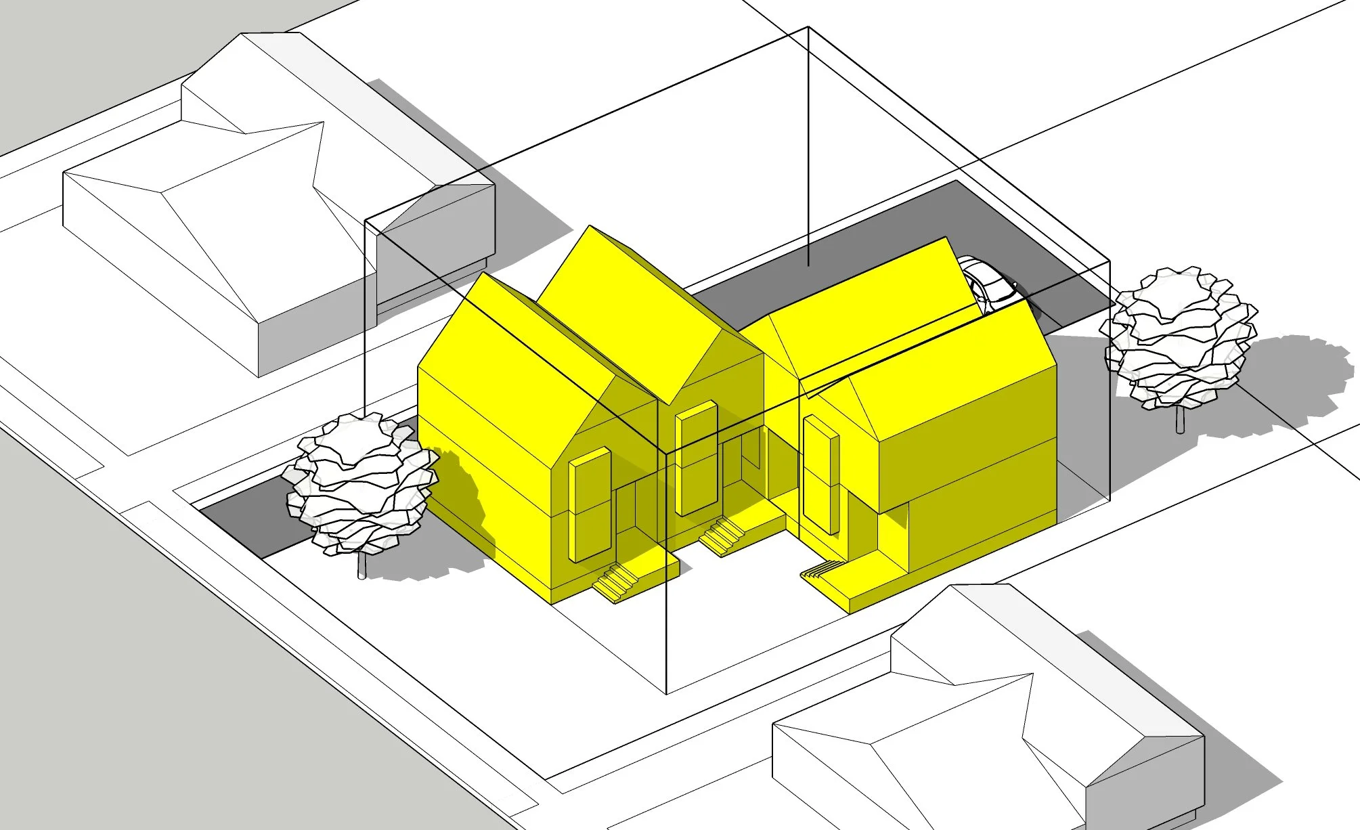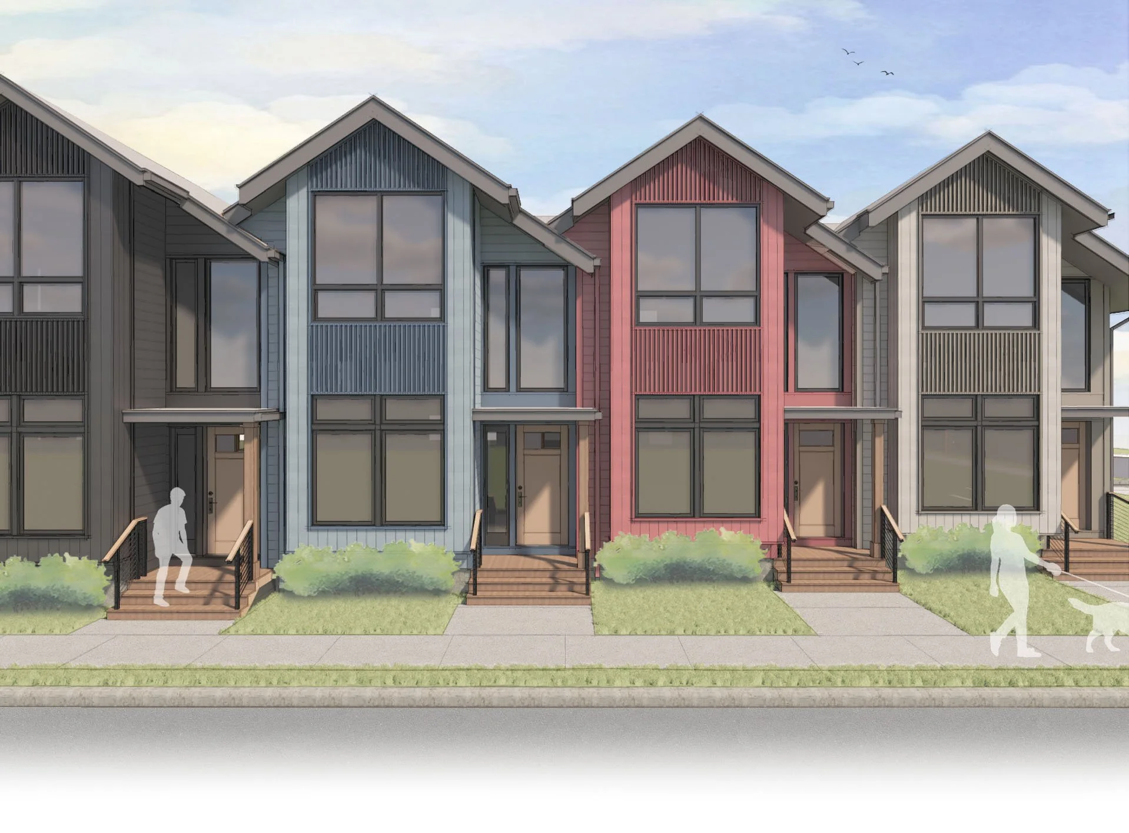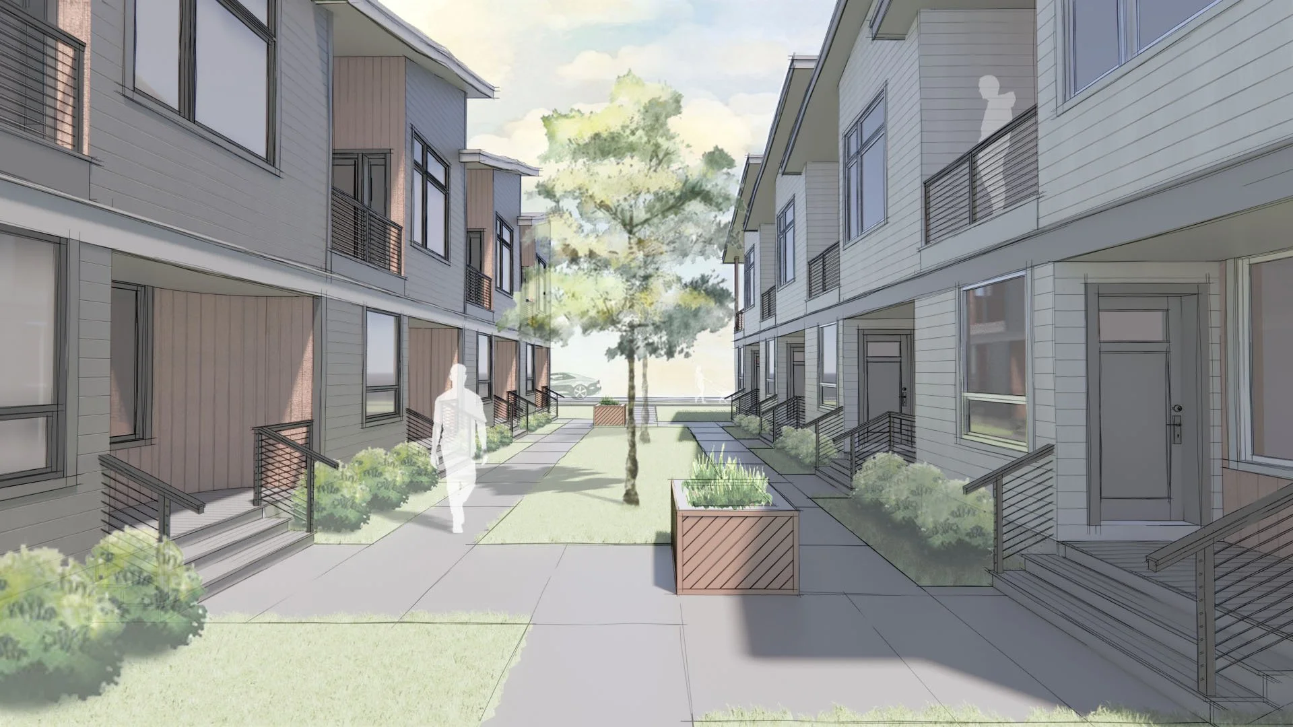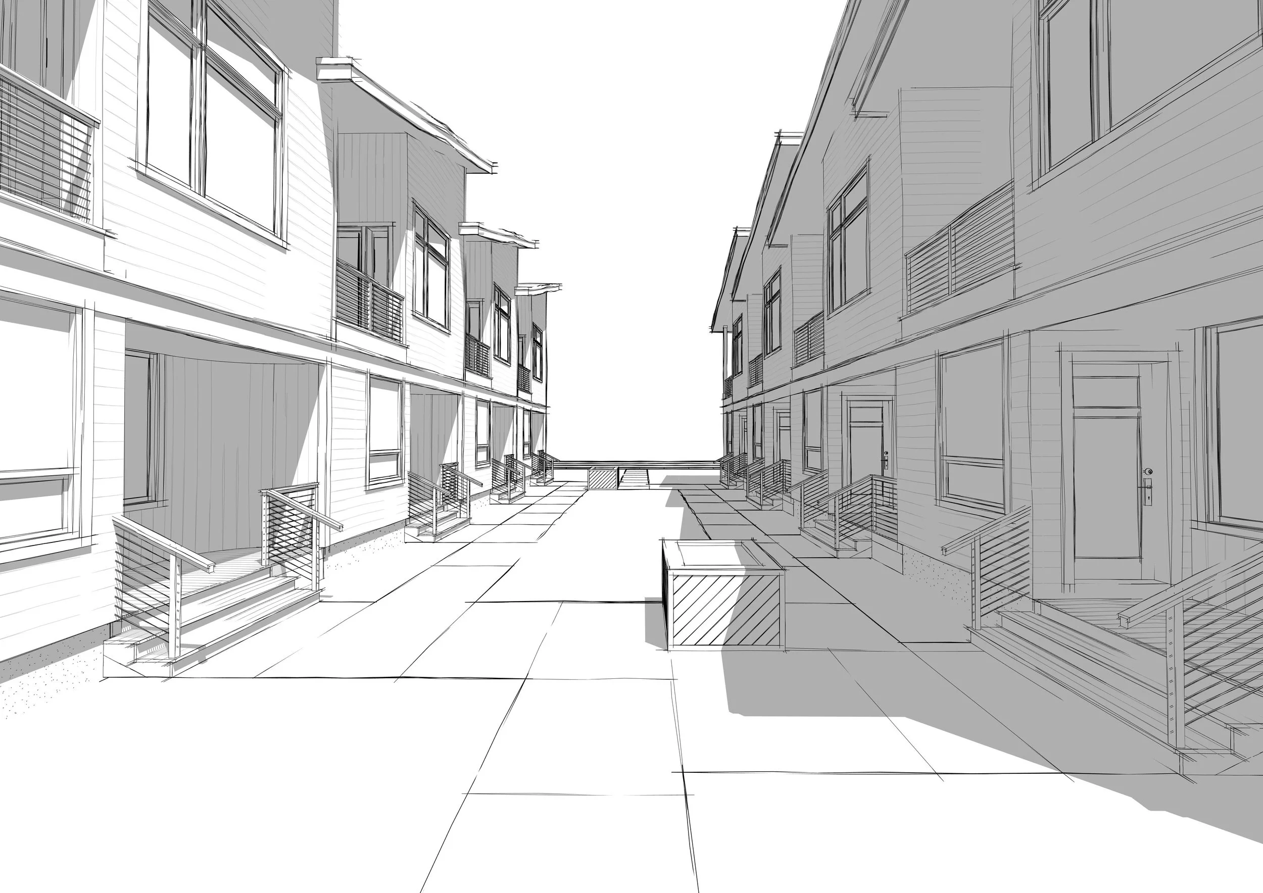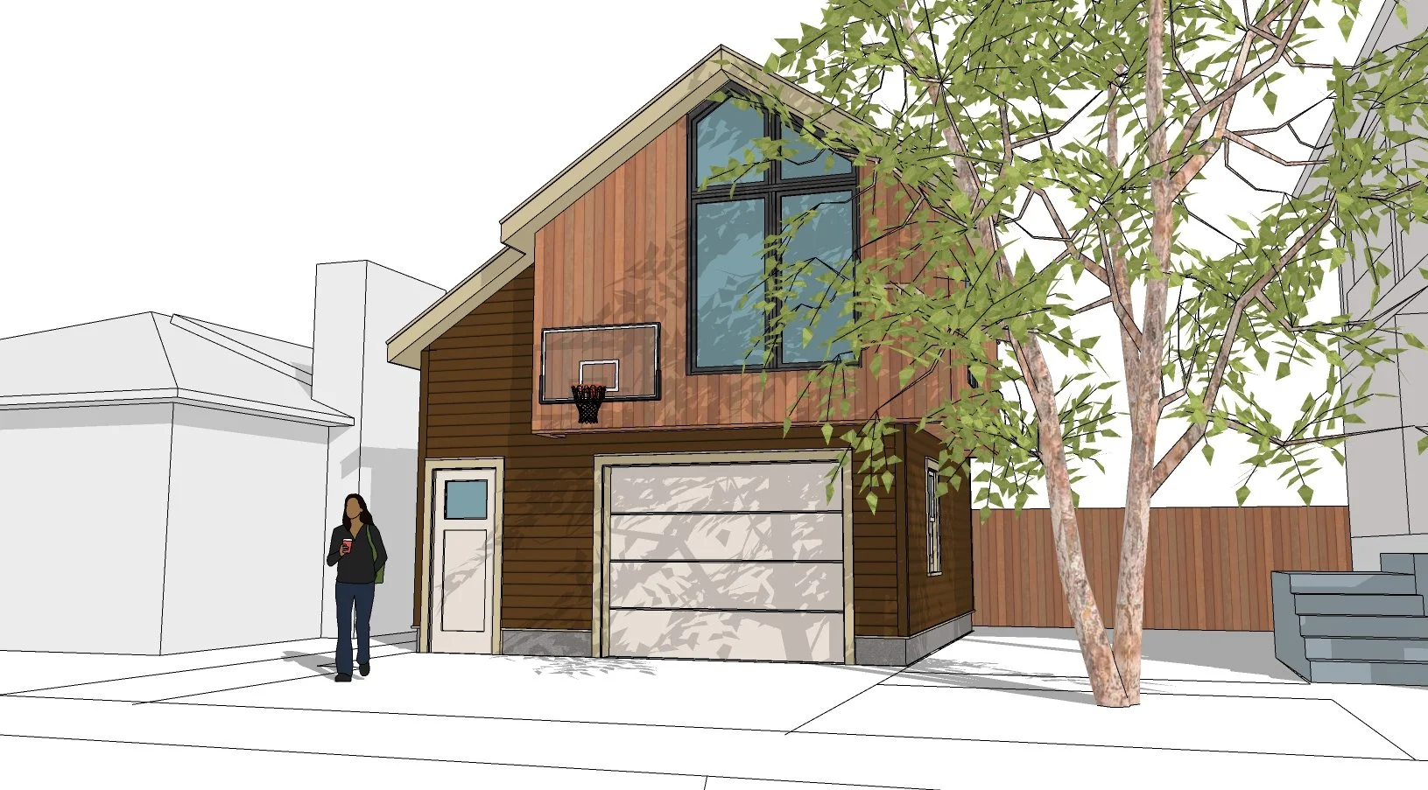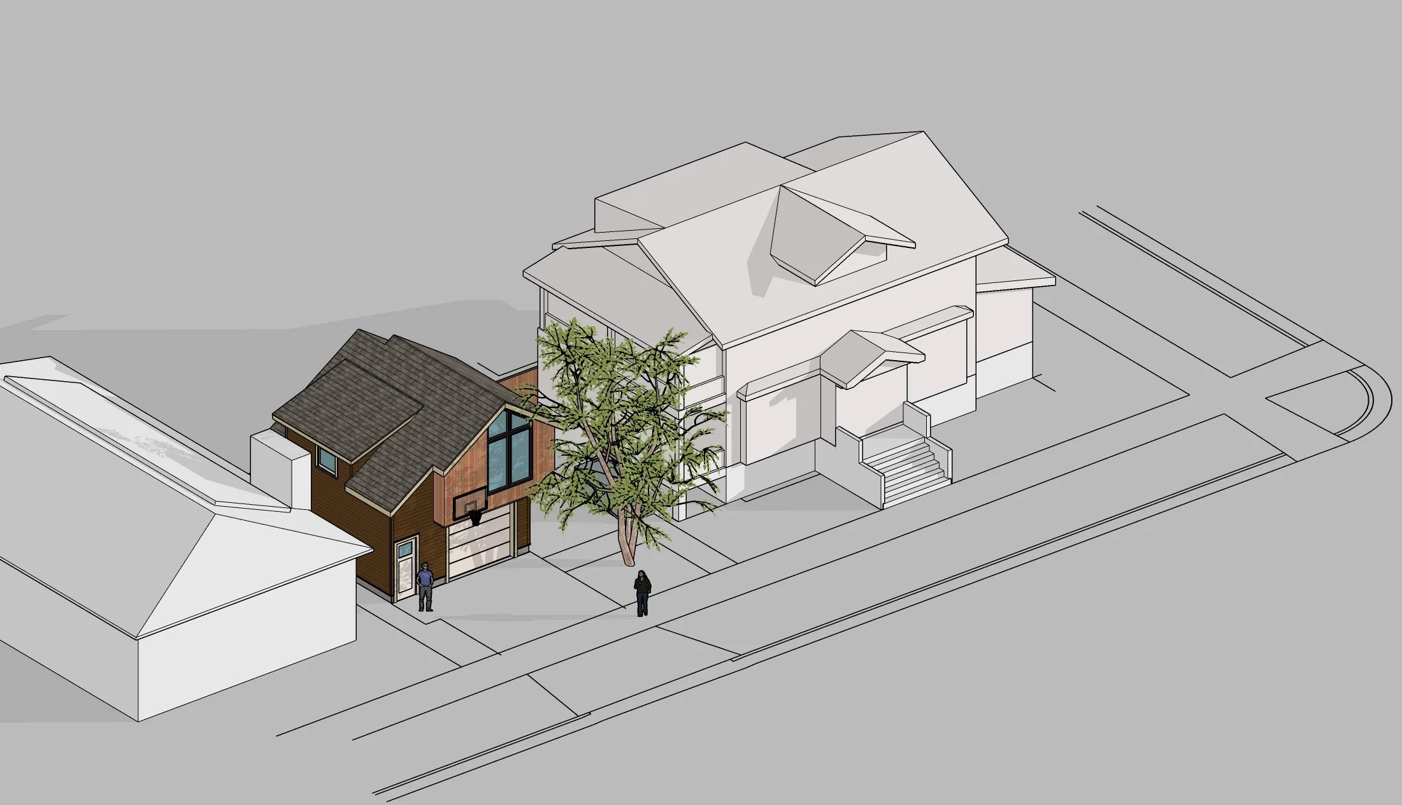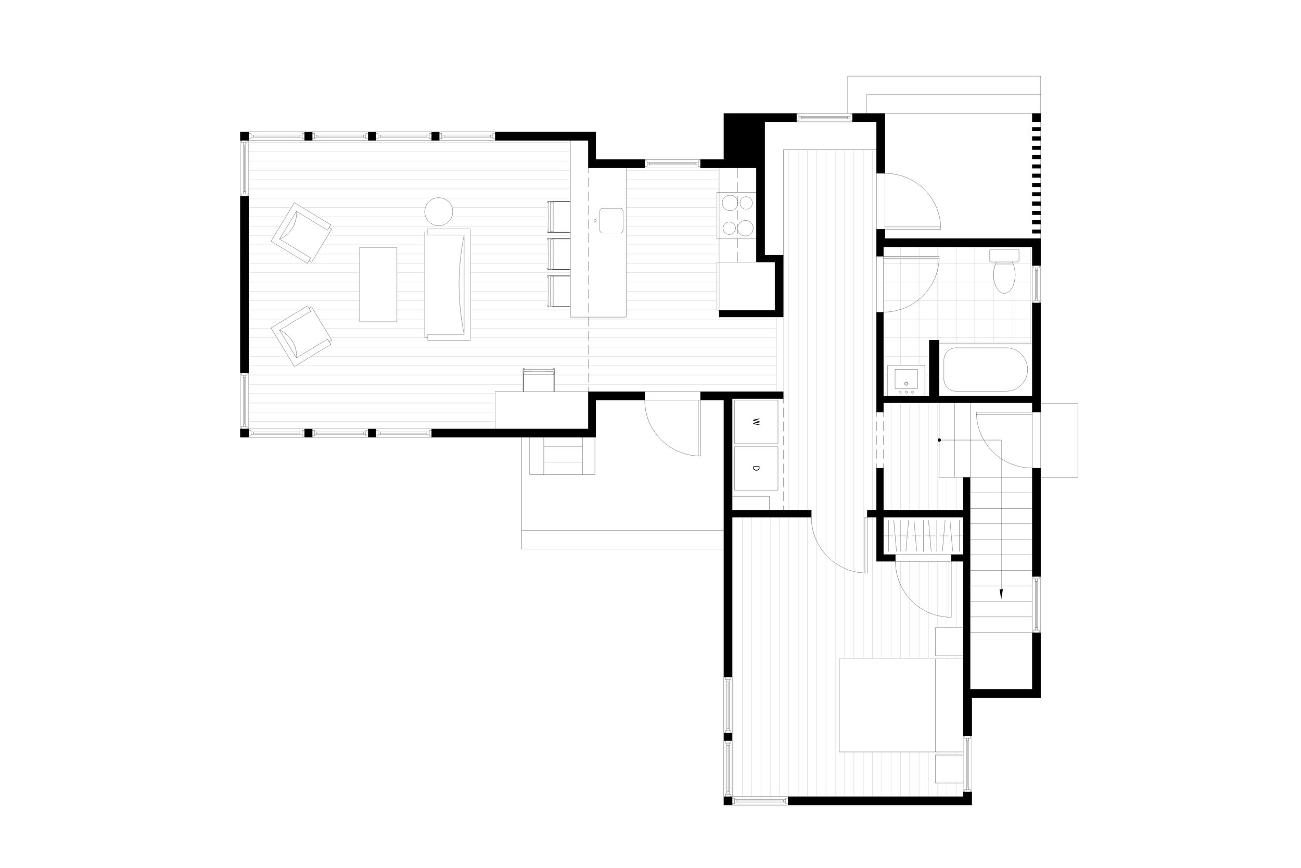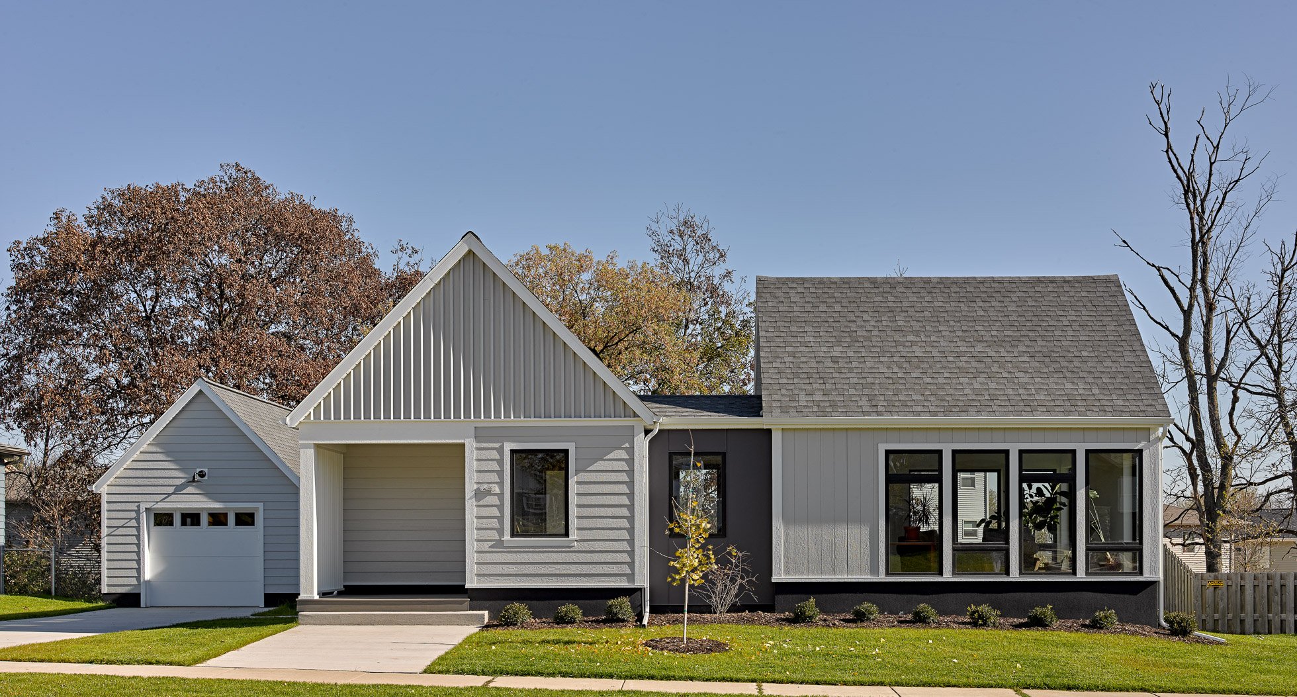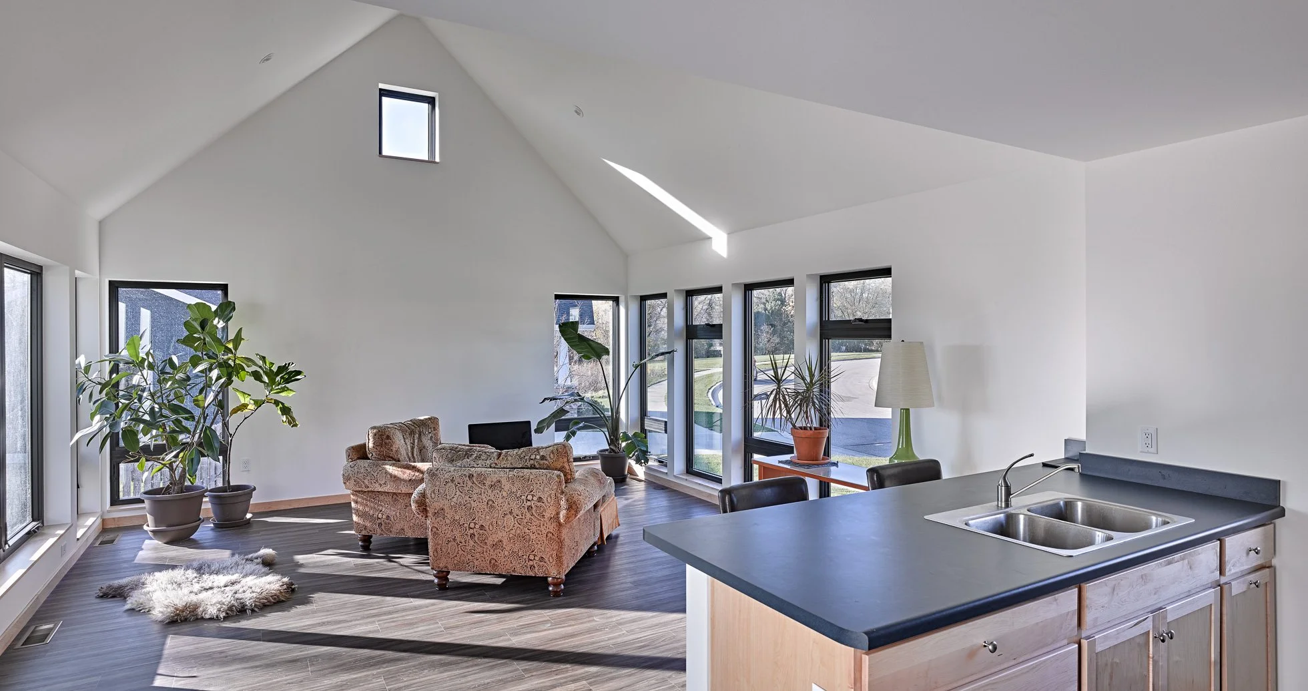Getting to the Middle
Single family houses are an architectural mainstay, and multi-family apartment buildings offer an important alternative in high density areas–but what happens when one house isn’t enough, and a big apartment building is too much?
Middle housing fills an important gap in the housing market. Townhouses, additional dwelling units (ADUs), and even very small single family homes built with economy, simplicity, and beauty in mind are smart, modern alternatives.
Townhomes
Offering more units than a single home or duplex, townhomes really make the most of smaller lots, while still providing discrete family homes. Recently, we studied several different city lots for the Madison Community Development Corporation (MCDA), and then developed a variety of interesting, appropriate, and affordable solutions. Our process began with the examination of several different architectural forms that could work well for each site, then specifically addressing context and finding ways to best serve residents and reflect each neighborhood.
In some cases a traditional “row” house was the best fit for the neighborhood scale of 2 story homes with separate parking in the rear under a carport. In other locations we designed sets of 2 or 3 attached units with a garage at ground level and living space above in a 3 story building.
(Side Court 3.jpg/Row Diagram 3.jpg/Center Court 3.jpg)
(Theresa Terrace - Elevation - Opt 1 or 2.jpg/MT - Hughes Place Opt 2 - Street Corner - Color 2.jpg/MT - Hughes Place - Courtyard View.jpg/Courtyard view - cast shadows.jpg).
ADUs
Accessory dwelling units are an increasingly attractive option to create additional housing in existing neighborhoods.. Rather than replacing a single family house with several attached units, we can add an additional small house/living space to an already existing house – creating housing without removing existing residences. The trick is to find a way to fit a new structure into the already tight fabric of houses, yards, driveways and the occasional chicken coop. On top of that, we must effectively navigate a complex city approval process. For an ADU project just off of Monroe Street, we’re replacing an existing garage with a new one that includes a full living unit on the second floor (kitchen/bathroom/laundry/living). The project incorporates historic elements from nearby houses while bringing more modern elements into the design. We added a basketball hoop, too, just for fun.
(ADU-SKP - Export 1.jpg/1917 - Iso 1.jpg)
Small Homes
Sometimes a single family home can be part of a solution to provide more housing density. When the lots are smaller, the houses are smaller too - creating neighborhoods that are more walkable and connected. In the Allied Drive neighborhood on Madison’s west side is a small section of lots called Mosaic Ridge, where each house is a stand alone dwelling. While several pre-approved designs are available from the developer for people who want to build there, we were approached by a client who wanted to build a house with a distinct style that better reflected them, but still felt like a part of the overall neighborhood fabric. Using the same set of materials as the other spec houses, we designed a house made from two volumes that sit next to each other and are connected by a small kitchen area. The entire house is 900 sf, and with an economical approach to interior finishes, we were able to create a house that feels special because of its unique look and its large banks of windows that give it a visual connection to the adjacent creek. By creating large sunny interior spaces and using simple details on a simple exterior we’ve created a building that is greater than the sum of its parts.
(1914 - Presentation Plan.jpg/ Morrison_118_001, 005, 007.jpg)
